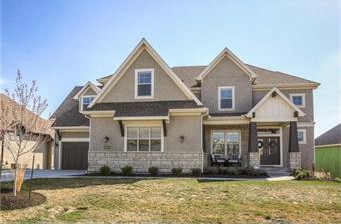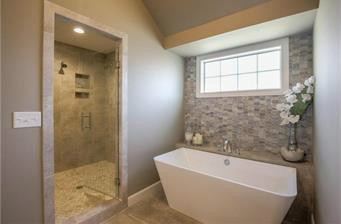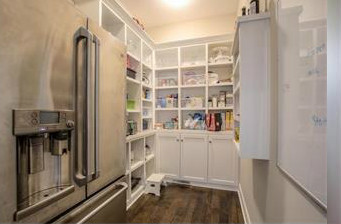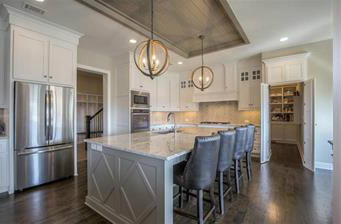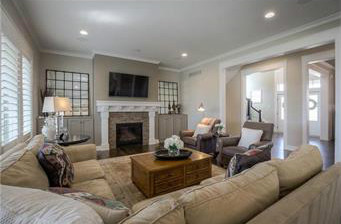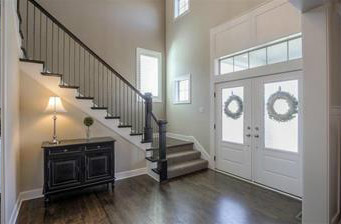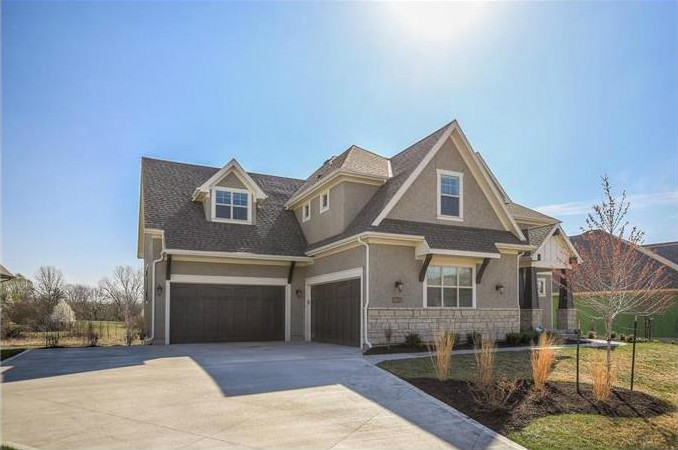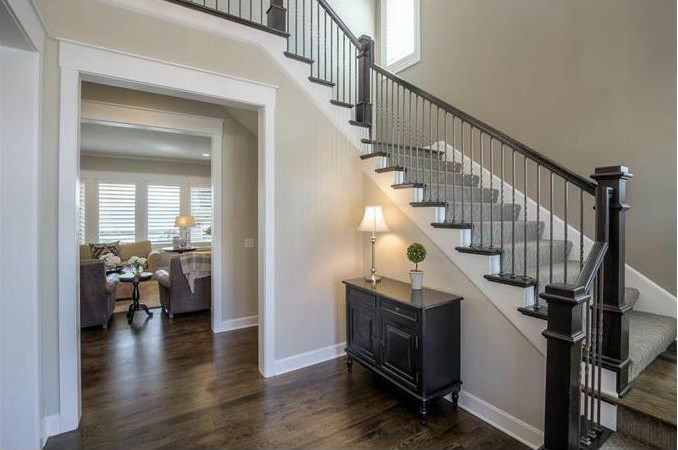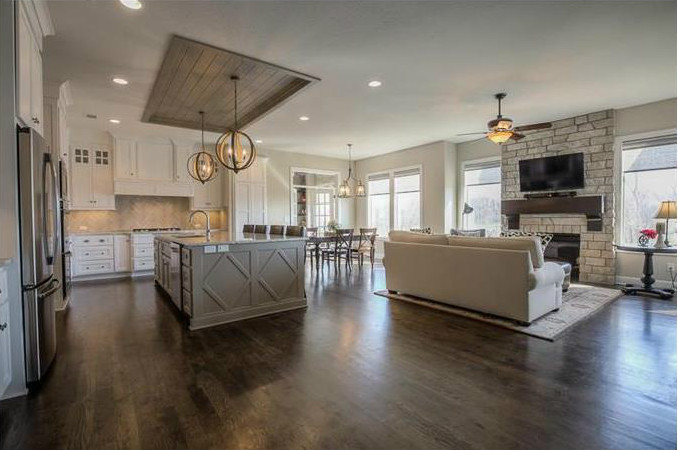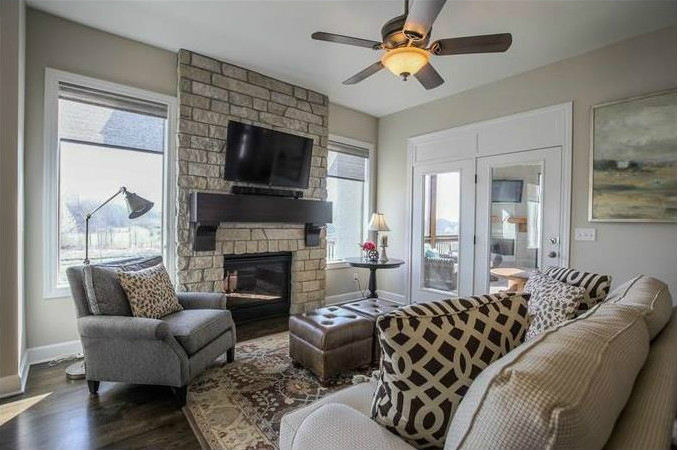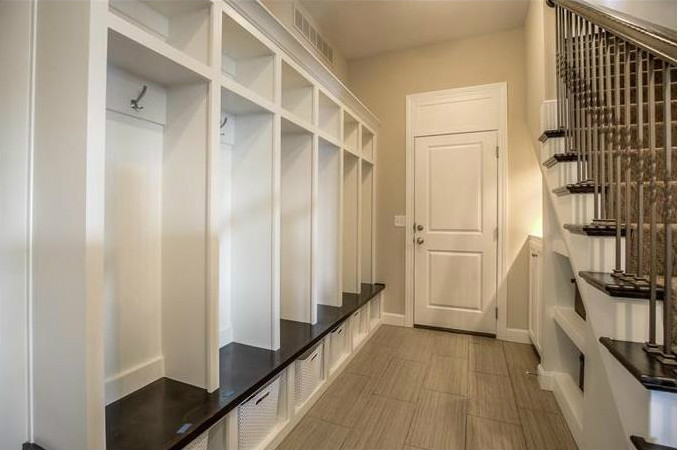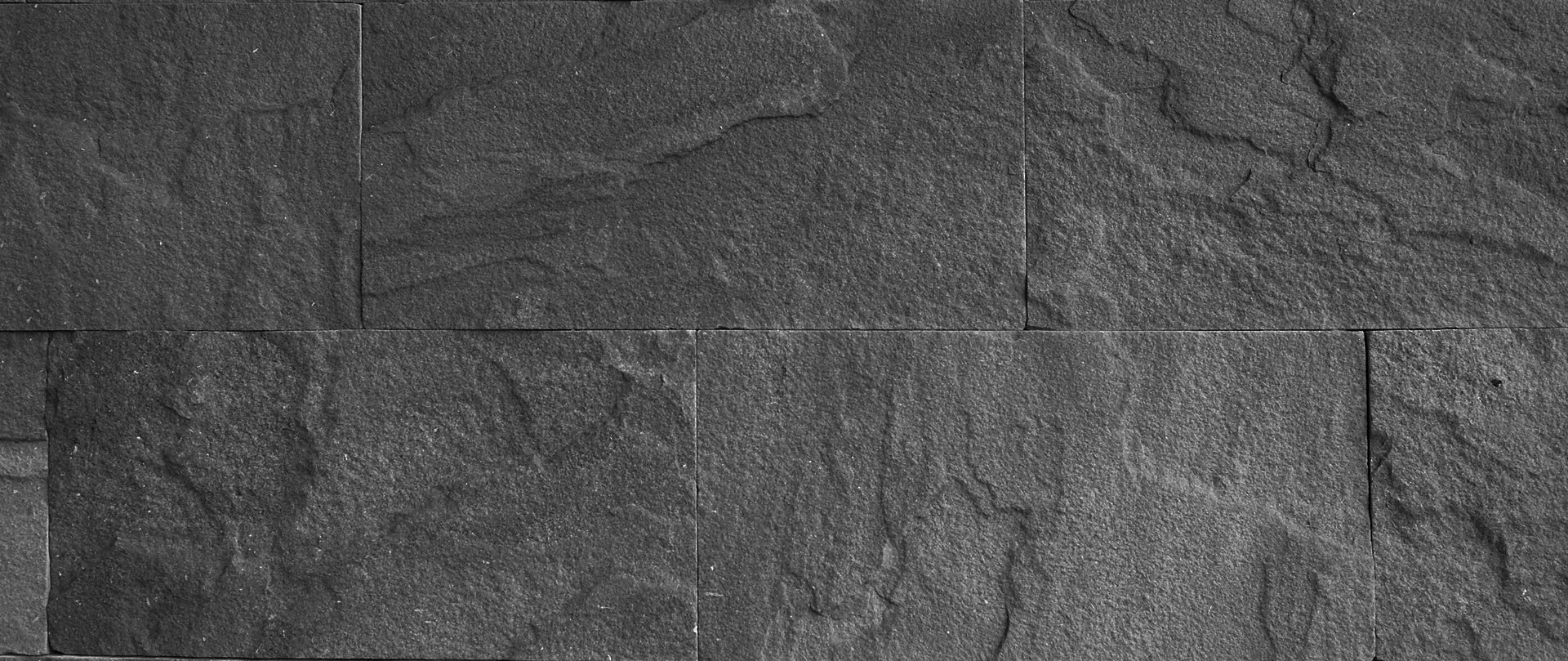San Luca FLOORPLAN DETAILS
Home Type:
2 StoryBedrooms:
5
Baths Full:
4
Half:
1
Approx Sq Ft:
4379
Garages:
4
This 4 car, two story plan features both a large great room, hearth room and separate office. Secondary entrance between garages has spot for second refrigerator, boot box, drop zone, closet and a back staircase. Laundry is smartly located on second floor with bedrooms, each with private bath.
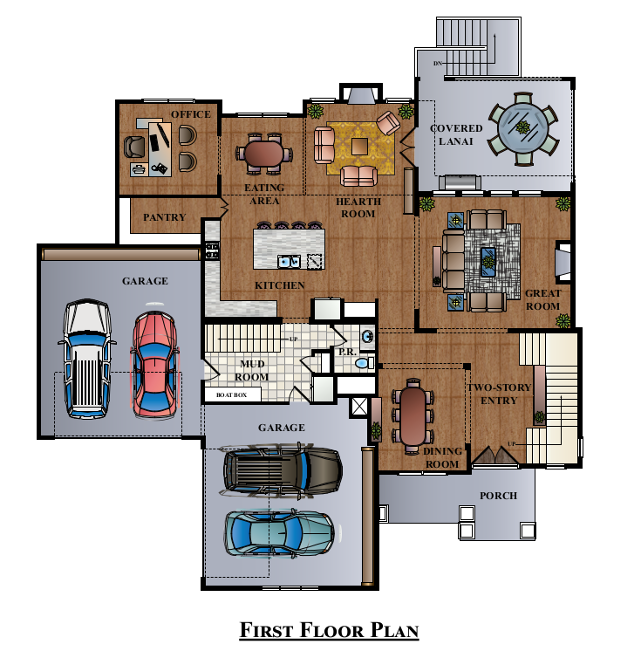
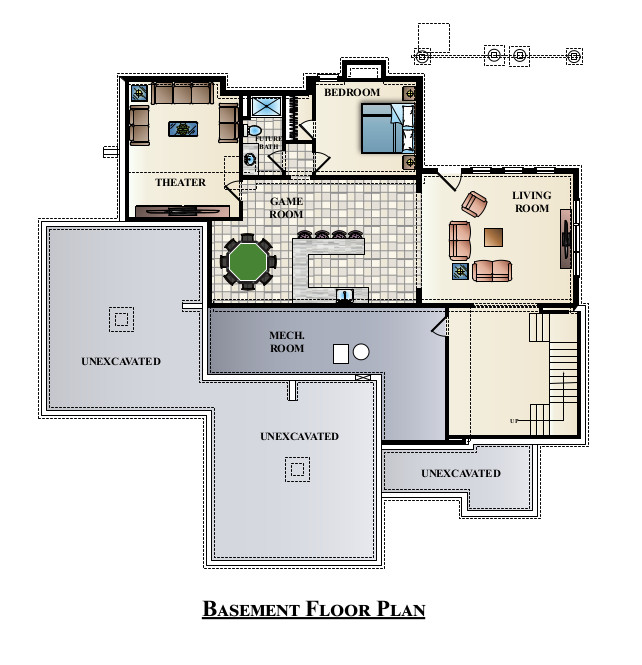
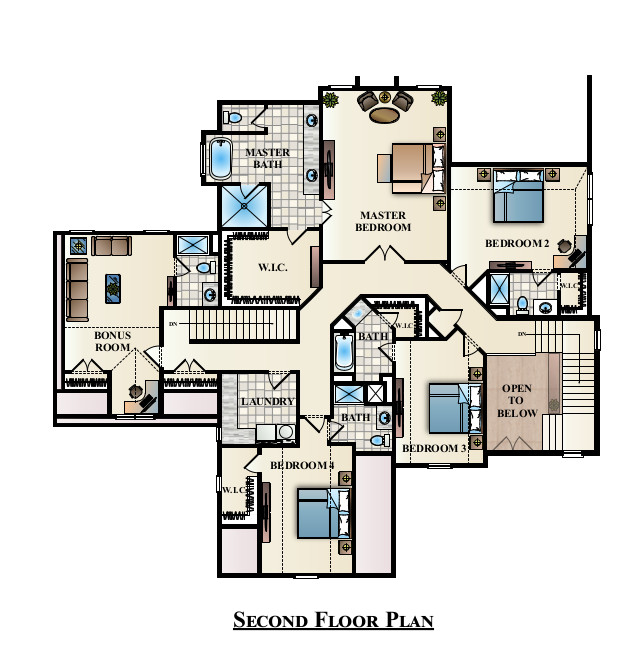
Additional Images
These images may not be actual photos from the specific home being offered



